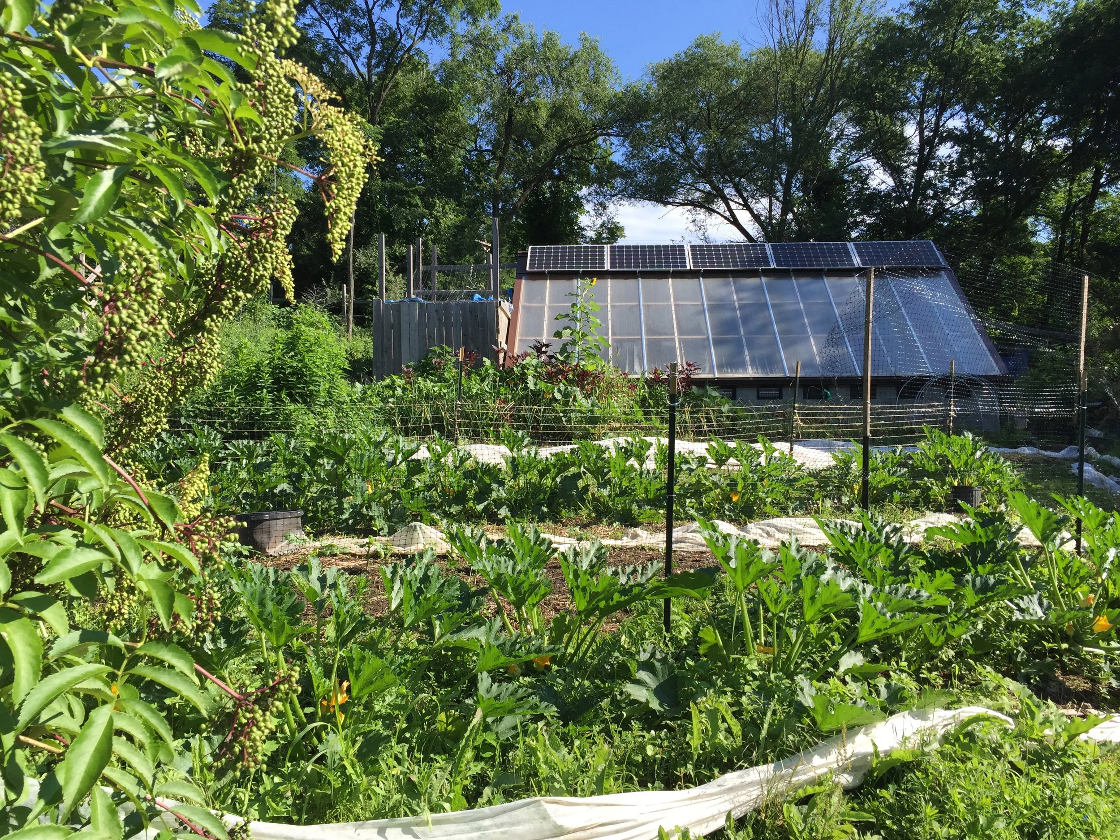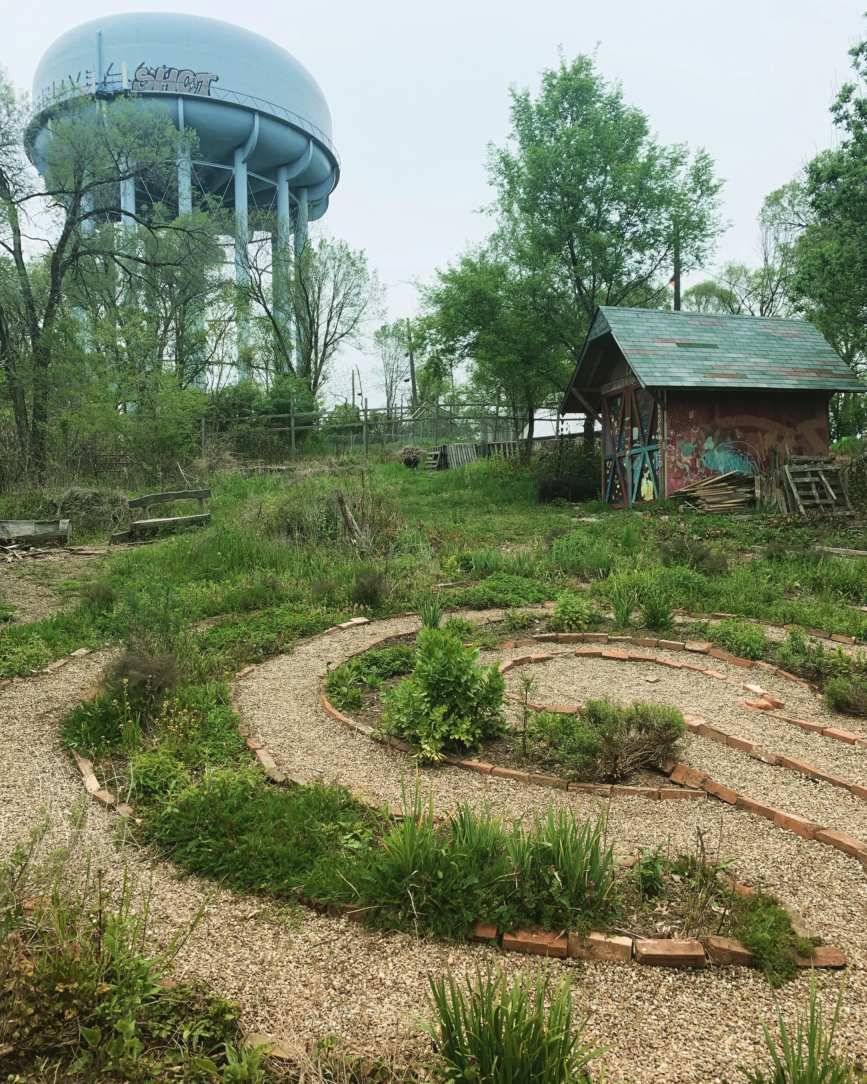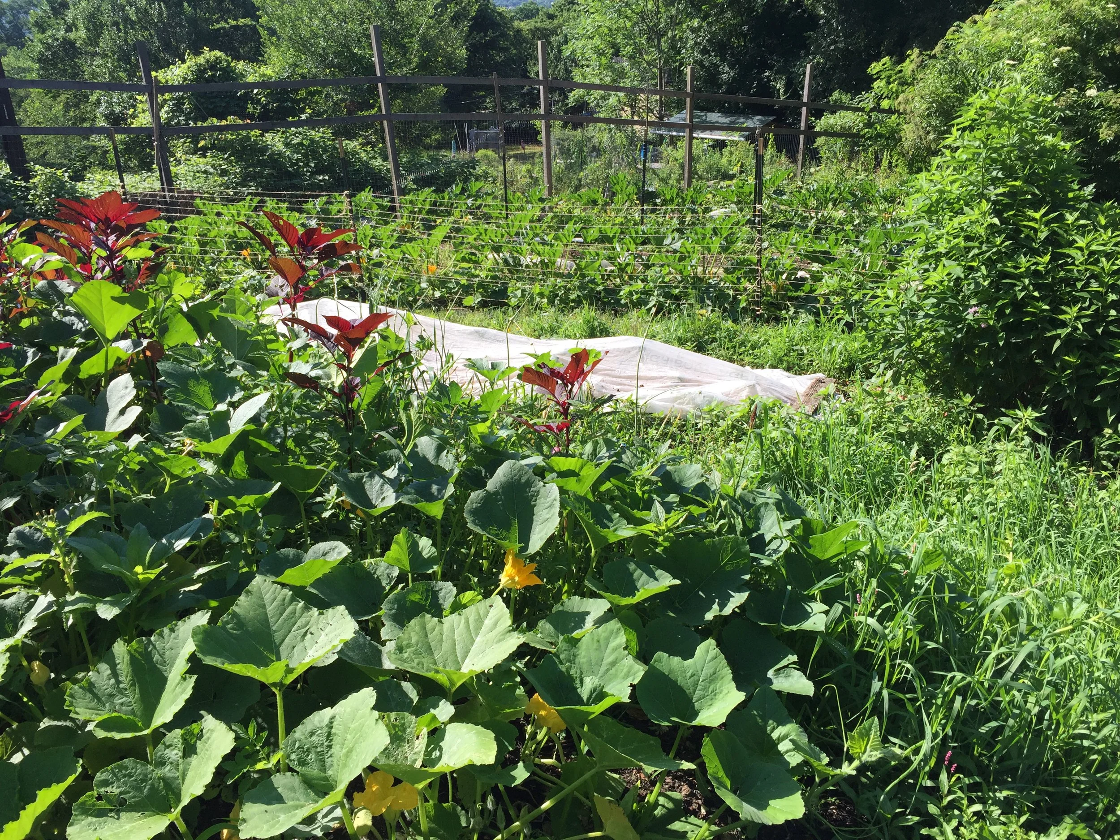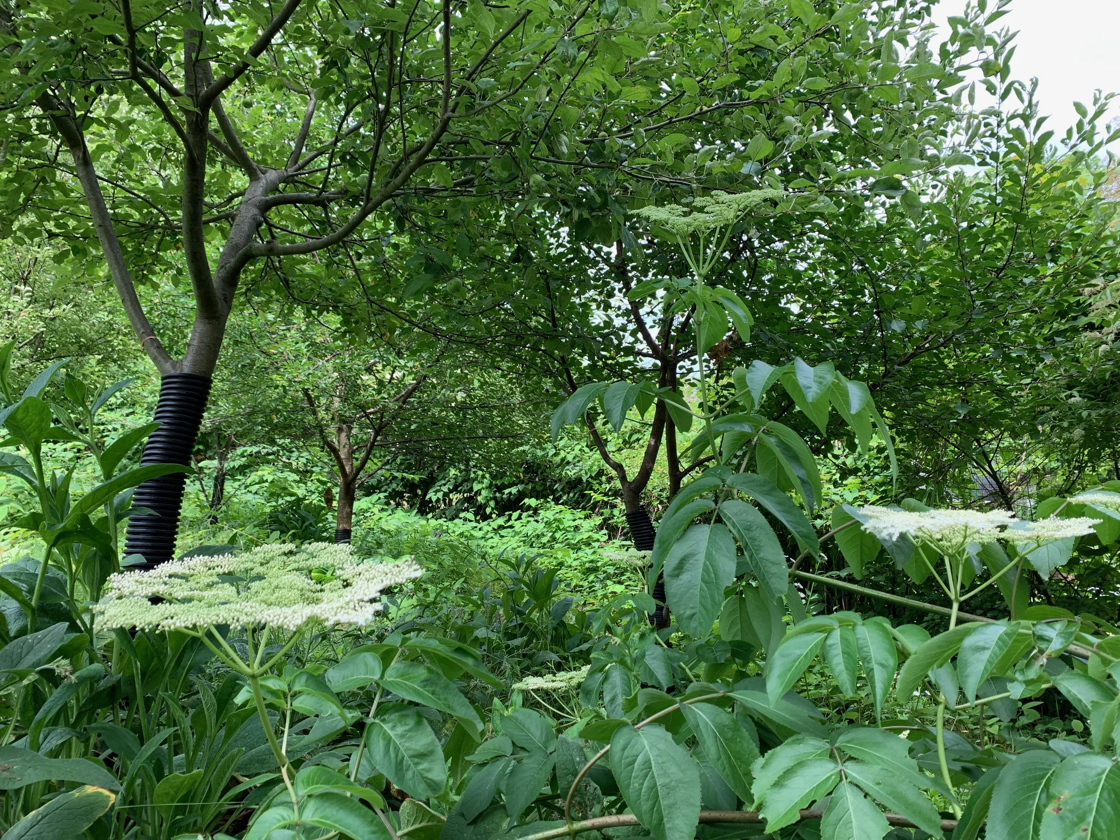
Garfield Community Farm Design
In 2007 the idea of a community farm began to percolate. A small group from The Open Door Church began dreaming, planning, talking and learning together with others from Valley View Presbyterian Church. Soon we found that nearly three acres of land, three full city blocks, were available right next to public housing in walking distance from where many of us lived. Garfield Community Farm was born, but many years and thousands of hours of volunteer labor would be needed to restore this land, where houses once stood, into a diverse food producing landscape. In many ways, Garfield Farm has shaped John as much as John has shaped the farm. John has been the primary designer of the landscape of the farm, but not without the community and volunteers who have made it all possible.

from 2008 to 2012 we worked to grow as much soil as possible on two small annual garden plots while we waited for our fruit trees to come into fruit bearing age. Then, in 2013 we moved onto the largest section of the farm and began building our bioshelter. The bioshelter is the hub of the farm, where we grow all of our seedlings, housing our chickens, and growing food through the winter. A bioshelter is an ecologically designed greenhouse, using simple but effective technology to keep the building warm and productive. Within our bioshelter we manage a small tropical food forest including passion fruit, guava, banana, citrus, pomegranate, and more. The design of the bioshelter was a team project led by John Creasy with much guidance from Darrell Frey, author of the Bioshelter Market Garden.
Bioshelter
The entrance to the farm is a stairway, once used to enter a house. Today it leads to our Sensory Peace Labyrinth, a beautiful pollinator garden and walking labyrinth designed by Stephanie Bell of Philoxenia Life. Near by is our cob oven, and community meeting space. This space is designed for children and adults alike. Thousands of visitors walk through this space each year to engage in the many programs of the farm, to learn permaculture, to pick up their CSA share or even to worship with The Open Door Church.
Designed for Community Use
There are four annual garden plants on our three acres land each garden plot is surrounded by native and beneficial trees, shrubs and perennials. All of these spaces have been designed by John with input from farm staff and community members. The production gardens and food forests are designed for maximum yield while still being small enough for a few staff members and volunteers to manage. Each of these spaces has been sheet mulched heavily and received several yards of compost annually. The primary design goal of the annual gardens is ongoing soil restoration.
Annual Garden Design
Food Forest Design
Most of the farm is permaculture zones three and four including managed orchard space, native fruit and berry shrubs, dozens of native nitrogen fixing trees and shrubs and large trees at the edge of urban forests. These spaces are now receiving the bulk of John’s time, both in hands on management and further design. Succession and the expansion of forest edges are seeing greater production from our trees and shrubs



